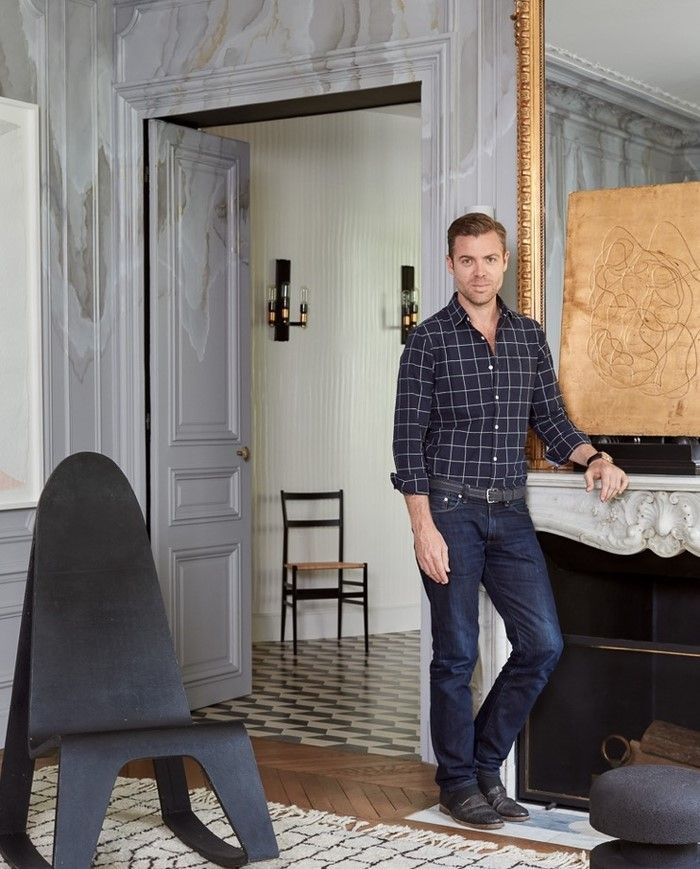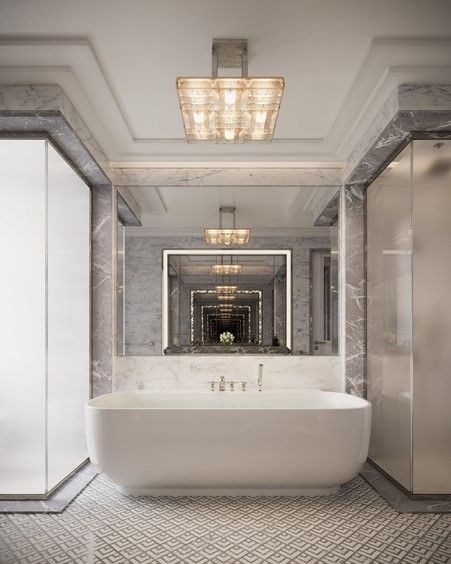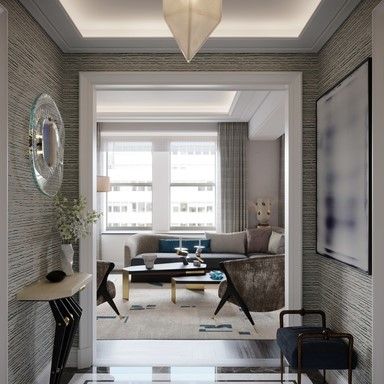أستوريا، الفندق النيويوركي التاريخي الشهير وفق طراز الآرت ديكو.
Celebrated French interior designer Jean-Louis Deniot subtly references the iconic New York hotel’s Art Deco history for the Towers of the Waldorf Astoria

منذ عام 2017، تم إغلاق فندق Waldorf Astoria الشهير في نيويورك لإجراء أعمال تجديد، لكن عند إعادة افتتاح معلم فن الآرت ديكو هذا في عام 2022، سيتمكن المحظوظون من النزول فيه بشكل دائم. بعد بيعه في عام 2014 إلى تكتل مالي مملوك الآن من قبل الحكومة الصينية وإعادة ترميمه الداخلي والخارجي البارز من قبل شركة الهندسة المعمارية Skidmore و Owings & Merrill والمصمم الداخلي Pierre-Yves Rochon ، تمّ تحويل جزء من الفندق، الذي يعود تاريخ بنائه إلى العام 1931، إلى وحدات سكنية، مشابهاً بذلك معلماً تاريخياً آخر في نيويورك وهو فندق بلازا.
Since 2017, New York’s iconic Waldorf Astoria hotel has been closed for renovation, but when the Art Deco landmark reopens in 2022, fortunate folks will be able to check in permanently. Following its 2014 sale to a financial conglomerate now owned by the Chinese government and a scrupulous restoration of its landmarked interior and exterior by architecture firm Skidmore, Owings & Merrill and interior designer Pierre-Yves Rochon, the 1931 hotel has been partially converted into condominiums, taking a page out of the book of another historic New York icon, the Plaza Hotel.
في أبراج والدورف أستوريا، وجّه المصمم جان لويس دينيوت الفرنسي التصميمات الداخلية لـ 375 مسكنًا فاخرًا جديدًا وأكثر من 50000 قدم مربع من وسائل الراحة التابعة لهذه المساكن. استلهم المصمّم الحقبة التي كان فيها الفندق مصمماً بطراز آرت ديكو (عندما تم افتتاحه في بارك أفينيو)، وأضاف لمسة حداثة أوروبية بسيطة، وأعاد ابتكار كل ذلك ليتناسب وعصرنا هذا. كانت النتيجة " إلغاء الحدود الفاصلة ما بين الماضي والحاضر والمستقبل". يستخدم المصمّم قولبة من خطوتين، صنابير وتجهيزات ذات أوجه مختلفة، وتشطيبات معاصرة أنيقة داخل الشقق حيث تمتد المساحة المكشوفة ويضيف الرخام بريقًا إليها. صمّم دينيوت الشقق التي تضمّ غرفتي نوم وحمامين بحيث يضفي تصميمه الداخلي (المتدرّج) لمسة فخامة حديثة على طابع المبنى التاريخي.
In the Towers of the Waldorf Astoria, designer Jean-Louis Deniot’s French eye has guided the interiors for
375 new luxury residences and more than 50,000 square feet of dedicated
amenities. The designer took inspiration from the hotel’s Art Deco–era origin
(when it opened on Park Avenue), added a touch of European streamlined
modernism, and reinvented it all for present day. The result “blurs lines
between past, present, and future,” he says, with two-step molding, faceted
taps and hardware, and sleek contemporary finishes within apartments where
enfilades run the length and marble adds glam. Deniot walked AD through a two-bedroom, two-bath model unit where
his interior design (and staging) gives modern luxury a historic twist.

جان لويس دينو داخل شقة باريسيّة من تصميمه.
تصوير: ستيفان جوليارد
كيف تأثر تصميمك بالطابع التاريخي للهندسة الخارجية للمبنى؟
جاء التصميم استمرارًا لتاريخ المبنى وليس إعادة ابتكار له. إنه تطوّر وليس ثورة. كان عليّ أن أجد طريقة لإضفاء طراز مميّز على فندق والدورف أستوريا دون استخدام رمزيته النموذجية. أردت أن أعطيه طابع "نيو آرت ديكو" بواسطة الأشكال والأفكار والتشطيبات والتشكيلات المعاصرة.
How was your design influenced by the structure’s historic envelope?
The design was a
continuation of the building’s history, not a re-creation of it. It’s an
evolution; it’s not a revolution. I had to find a way to give the Waldorf
Astoria flavor without using the typical Waldorf Astoria symbolism. I wanted to
give an impression of something Neo–Art Deco through contemporary shapes,
ideas, finishes, and profiles.

+9

الجزء المفضل من المشروع
عند سؤاله عن الجزء المفضّل من المشروع يقول دينيوت: " حقيقة أنني استخدمت النسب والظلال والصور الظلّية ومجموعة متنوعة من الألوان الفاهية من أجل تحويل المساحة إلى لوحة".
Favourite part of the project: “The fact that I used proportions, shadow, silhouettes, and a variety of muted colors in order to compose the space as though a painting,” says Deniot.
الشيء الأكثر إثارة للاهتمام في تصميم المشروع
يقول دينيوت عن ذلك:" إنه فستان برونزي وذهبي من حقبة الثلاثينيات من تصميم كوكو شانيل استخدمته كمصدر إلهام لتصميم أبواب المصاعد البرونزية المؤدّية إلى الشقق."
Most interesting thing on the project mood board: “A 1930s bronze and gold lamé dress by Coco Chanel, which I used as an inspiration to design the residences’ bronze elevator doors.”
أغرب مصدر
" أغرب عنصر مادي هو الثريا في غرفة الطعام. الشيء الذي يضفي على هذه القطعة شاعرية مميزة هو أن مصابيحها مغطاة كلها بأزهار الهندباء البرية الحقيقية ".
Strangest source: “The strangest material component would be in the chandelier in the dining room. What’s poetic about this piece is that the light bulbs of the chandelier are covered one by one with real dandelion flowers.”



