NUVO GROUP by Roy David Architecture مجموعة نويفو لدار هندسة روي دافيد
NUVO GROUP by Roy David Architecture – The main challenge of the project was to create a space that not only talked about the nature of the exclusive products but also provides a variety of work environments.
مجموعة نويفو
لدار هندسة روي دافيد – لم يكن التحدي الأساسي في المشروع تصميم مساحة تعكس طبيعة
المنتجات الحصرية فحسب بل مساحة تؤمّن بيئات عمل مختلفة.

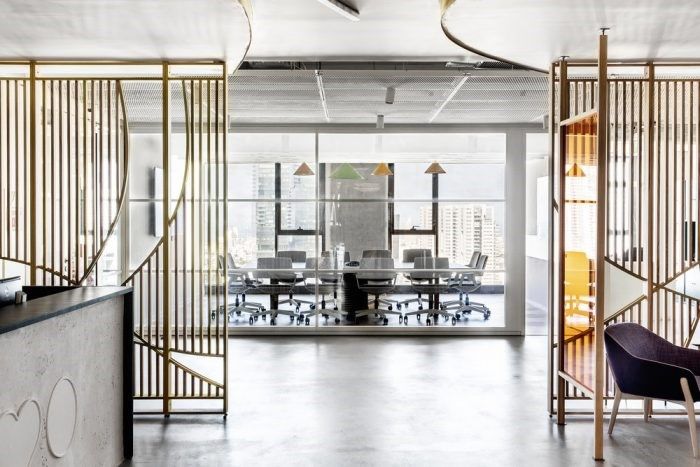
The space consists of a variety of meeting spaces, ranging from privacy booth seats to formal meeting rooms.
تضمّ المساحة عدّة أماكن اجتماعات، تتراوح بين كراسي مكاتب تراعي الخصوصية وصولاً لصالات اجتماعات رسمية.
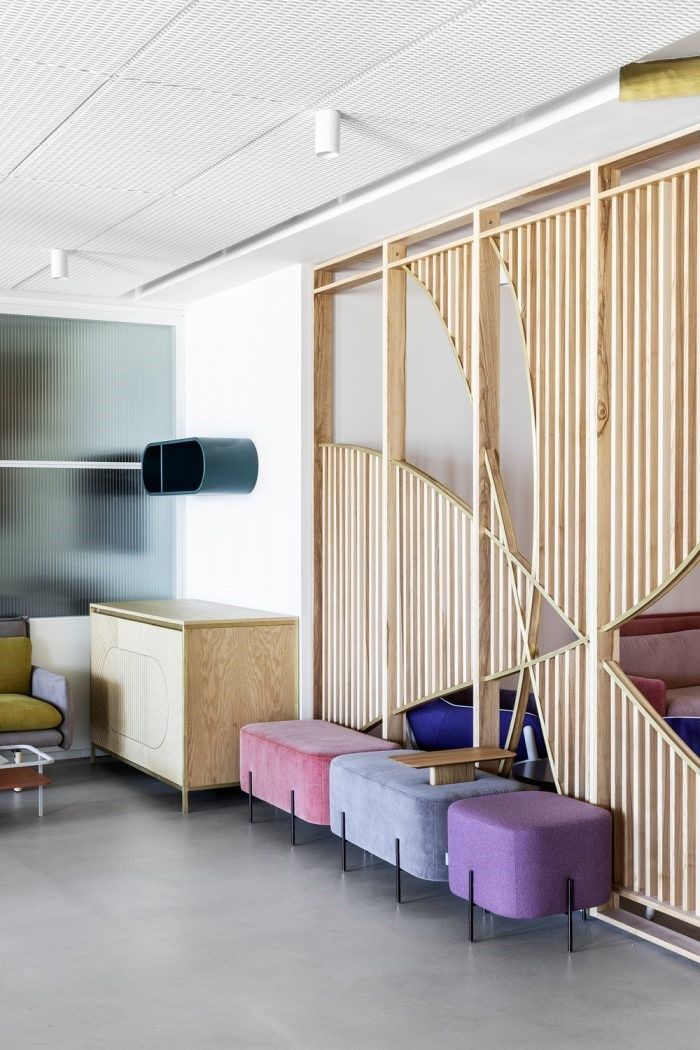
Space itself was designed to provide a sense of privacy and functionality.
المساحة بذاتها تم تصميمها لتأمين نوعًا من الخصوصية والعملية.
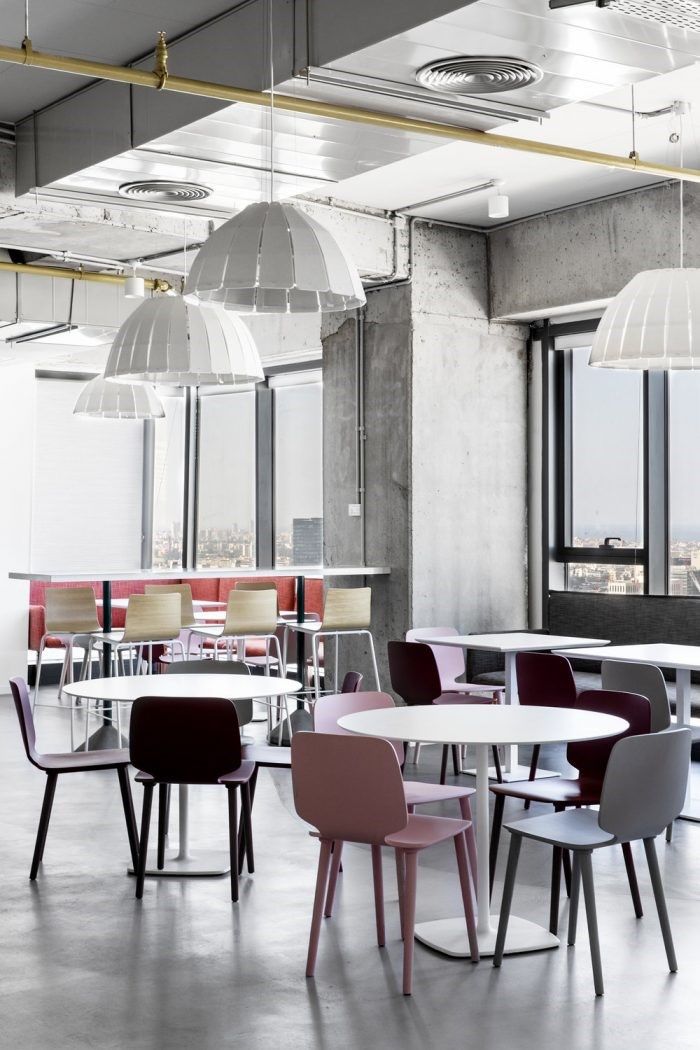
The designer worked with a carpenter to create custom pieces of multifunctional furniture that would create the necessary divisions between the teams.
عمل المصمم مع نجّار لتصنيع قطع مخصصة متعددة الاستعمالات التي قد تؤمّن الفصل الضروري بين فرق العمل.
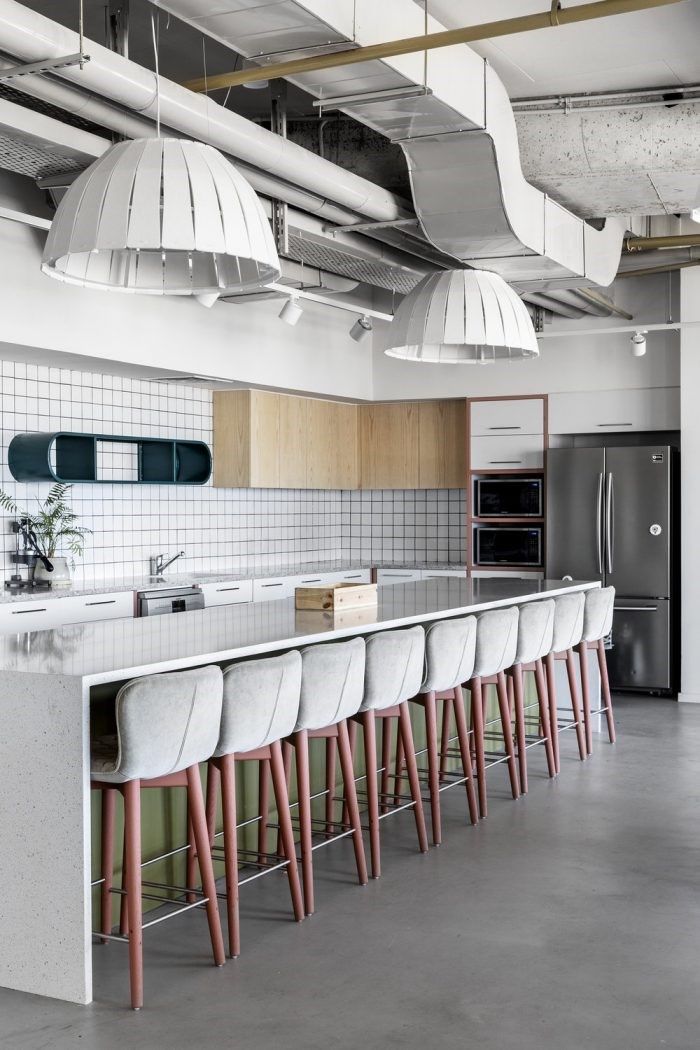
The design language is linked and inspired by the unique nature of the company’s main product, whose design is soft and feminine by nature, but whose function and development are based on complex data and technology.
لغة الهندسة مربوطة ومستوحاة من الطبيعة الفريدة لمنتجات الشركة الأساسية، التي تتميّز تصاميمها بلمسات رقيقة وأنثوية، غير أن وظائفها وتطويرها مبنيان على قاعدة معلومات معقّدة وعلى التكنولوجيا.
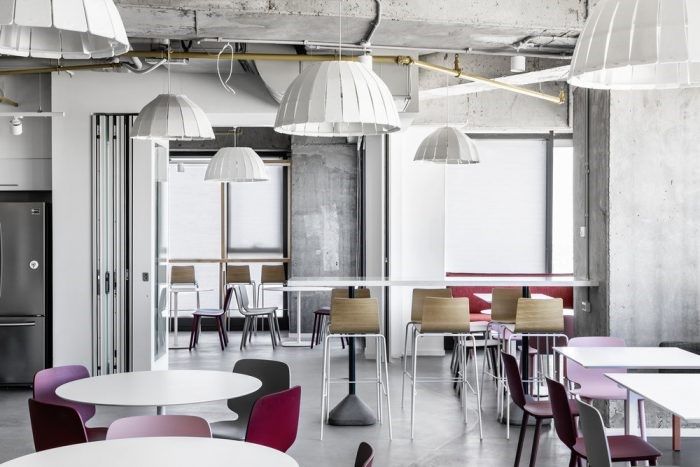
He has chosen elegant and soft lines and colors, light wood, olive, and coral, to define the space that works in sync with more linear elements that can be seen, for example, in details of custom furniture and ceiling elements throughout the space.
لقد اختار خطوطًا وألوانًا أنيقة ورقيقة، كالخشب الفاتح ولون الأخضر الزيتي والمرجاني، لتحديد المساحة التي تتناغم مع قطع ذات الخطوط البسيطة والتي يمكن رؤيتها على سبيل المثال في تفاصيل الأثاث المخصص وتلك التي تزيّن السقف على امتداد المساحة.
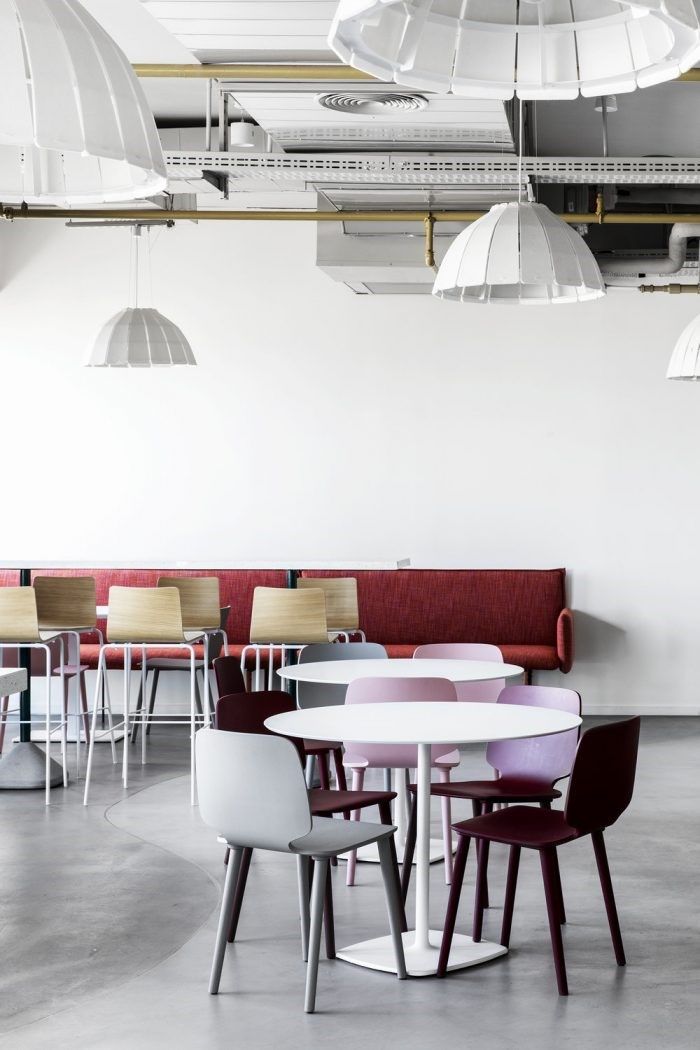

The design concept is clear when entering the office space, by angular and grid reception and the accompanying storage system planned in parallel with the curved lines of detail of the ceiling and divided partitions, both inspired by the feminine form during the pregnancy
مفهوم التصميم واضح منذ اللحظة التي تدخل فيها مكان العمل، عبر مكتب استقبال شبكي ذي الزوايا الواضحة ونظام التخزين المرافق والمصمم بالتوازي مع الخطوط الملتوية في السقف وألواح الفصل وكلاهما مستوحى من المرأة الحامل.

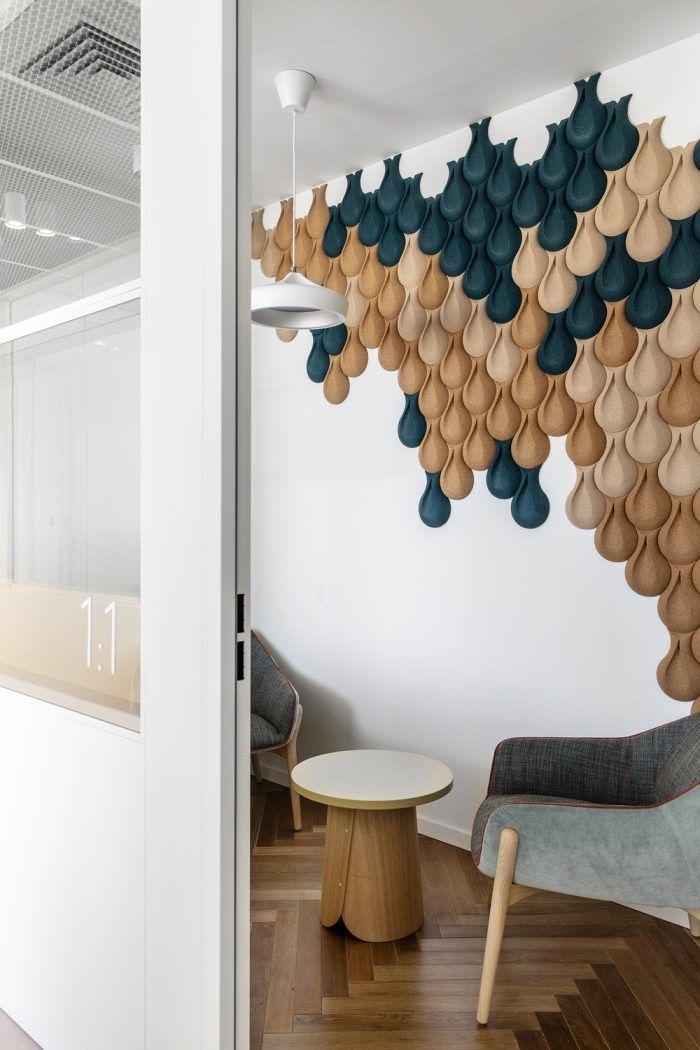
SIZE: 1500 sqm
YEAR:
2018
المساحة: 1500 متر مربع
السنة: 2018


