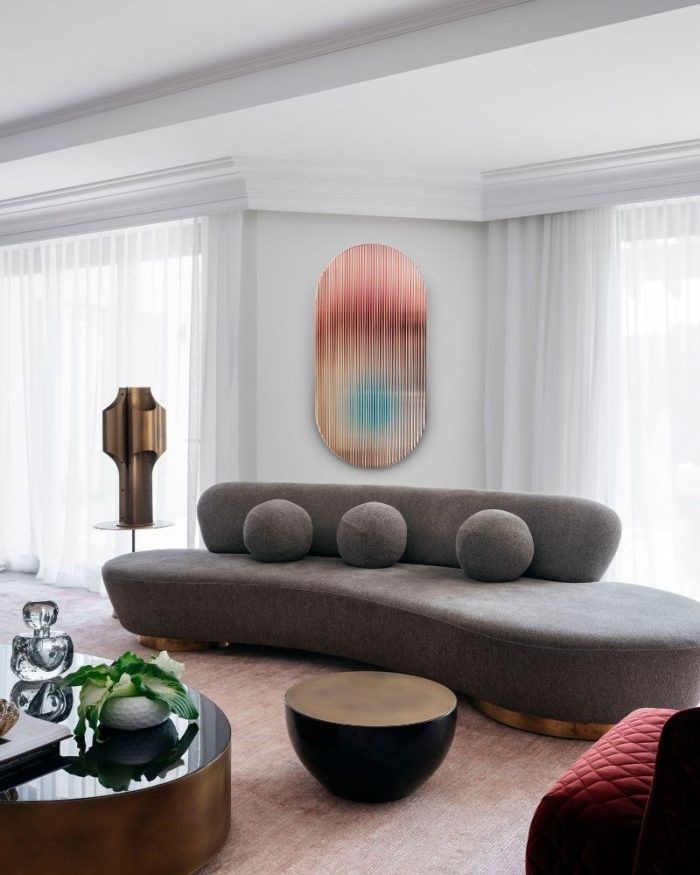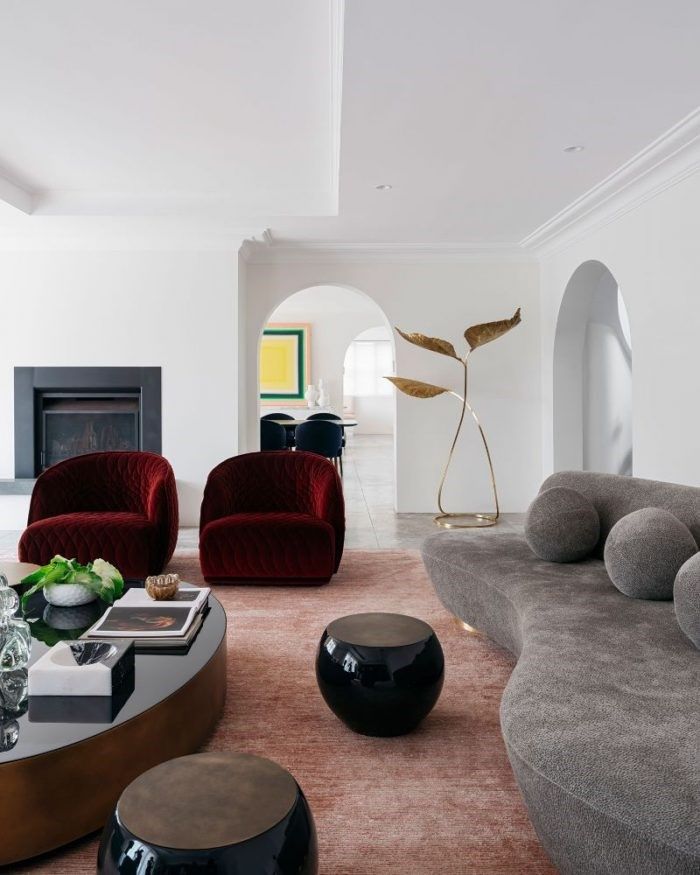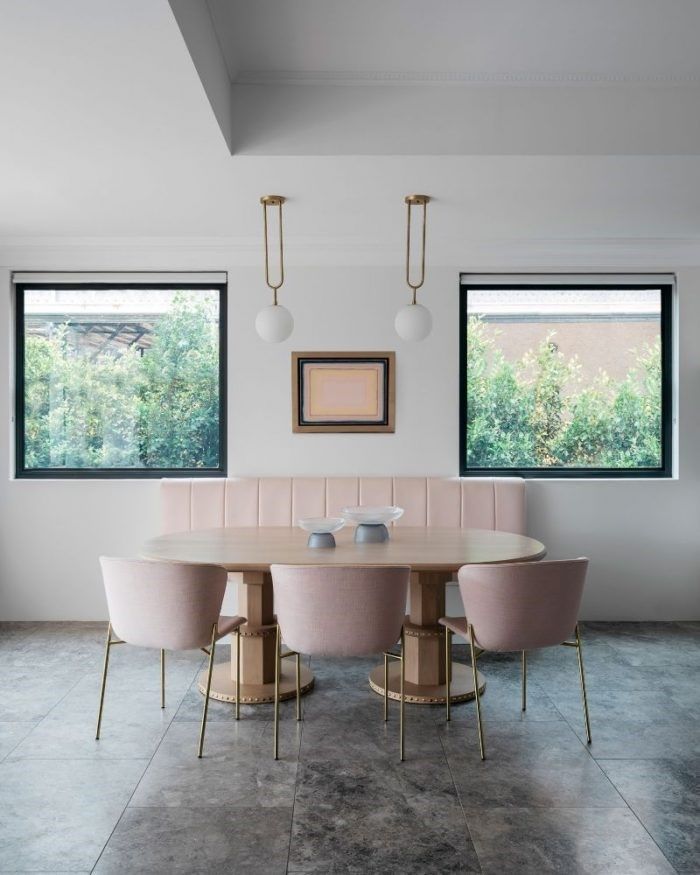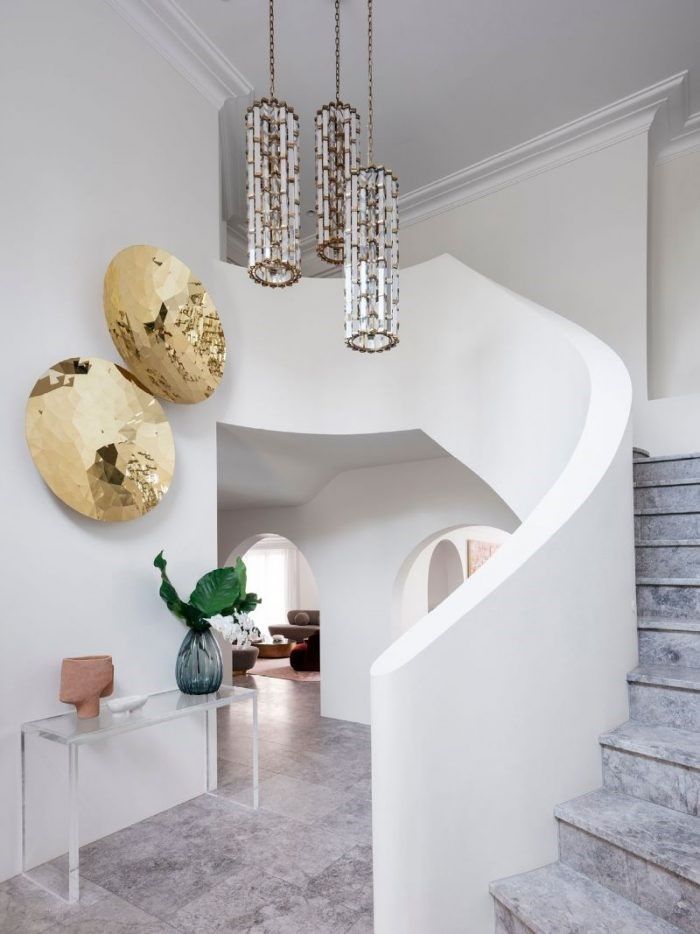Today
we want to show you an inspiring project in Sydney,
overlooking Sydney Harbor. This mansion was in need of a new look, so Nina
Maya Interiors and Bevan Boss Architects, with facilities
in the Australian city, did this fantastic job.
نريد اليوم أن نعرض لكم مشروعًا ملهمًا في سيدني يطل على مرفأ العاصمة.
لقد كان هذا القصر بحاجة إلى ديكور جديد، لذا
قامت نينا مايا للهندسة الداخلية مع
مهندسي بيفان بوس الذين يملكون مكاتب في العاصمة الأسترالية، بهذا العمل الرائع.
A double removal as outdated influences and created a glamorous and contemporary home!
قامت الشركتين بإزالة مزدوجة للأساليب القديمة لخلق منزل أنيق ومعاصر.


While some elements of the existing structure remain, a combination of the old and the new brings the former postmodern Mediterranean style to a contemporary context.
في حين تم الحفاظ على بعض عناصر المبنى الحالي، فإن جمع الأسلوب القديم بالحديث يحوّل الأسلوب المتوسطي السابق إلى ديكور معاص

This
This inspiring project in Sydney perfectly combines different styles and the interiors of this Sydney mansion are a definition of luxury!
يجمع هذا المشروع بشكل متقن أساليبًا مختلفة أمّا الهندسات الداخلية لهذا القصر فهي عنوان للرقي!

Sinuous,
effortless curves, divided into several spaces, encouraging the flow of flow
and maintaining distinct rooms, actively preventing the execution of open-plan
life.
This distinction allows each room to exist with its own personality and
palette, absorbing finishes and allocated furniture.
تجعل المنحنيات المتعرجة والموزّعة إلى عدة مساحات، ديكور الغرف إنسيابيًا وتحافظ بجدية على التقسيم لتحد من المساحات المفتوحة.
ويسمح هذا الديكور المتميّز بخلق هوية وألوان خاصة بكل غرفة، فتندمج في مساحاتها اللمسات الفريدة والأثاث المخصص لها.


Each room has a set of layered textures – aged brass, natural fabrics, soft fabrics, and high-gloss lacquered finishes that create comfortable and inviting living areas, which are also sophisticated.
تمتلك كل غرفة طبقات من العناصر – كالنحاس المعتّق، القماش الطبيعي، القماش الناعم واللمسات الشديدة اللمعان التي تخلق مساحات مريحة وجميلة وأنيقة في آن معًا.


Meticulously cured and high-quality spaces were achieved throughout the project, through deep collaboration with highly talented artisans and superior arts, natural stone cutters, handcrafted metallurgists, professional joiners. Master masons are just a team of professionals consulted to achieve this objective level of refinement.
تم صنع المساحات بدقة وجودة عالية في كل نواحي المشروع، وذلك من خلال التعاون الوثيق بين الحرفيين الموهوبين والفنانين المتفوقين، وقاطعي الأحجار الطبيعية، وعلماء المعادن المصنوعة يدويًا، والنجارين المحترفين. البناؤون الرئيسيون هم مجرد فريق مهنيين تمت استشارتهم لتحقيق هذا المستوى من الصقل الهندسي.

Everything was designed and handmade with custom finishes, from the highest to the smallest details.
تم تصميم وصنع كل الديكور عبر استخدام عناصر مخصصة في أصغر التفاصيل إلى أكبرها.

A combination of high-quality craftsmanship, space allocation, and divine interior pieces creates a luxurious atmosphere in this inspiring project in Sydney.
أدّى الدمج بين الحرفية العالية وتوزيع المساحات وقِطع الديكور الرائعة إلى خلق أجواء من الرفاهية في هذا المشروع الملهم في سيدني.


